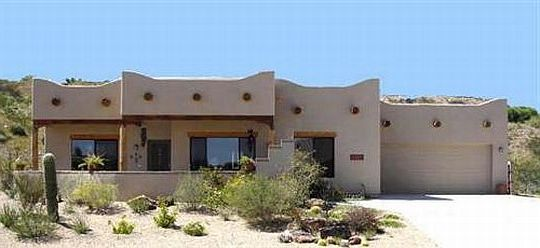It might be difficult to see at this time, but this construction project will soon be a Santa Fe style territorial cottage. In the second image, the garage is shown facing forward. The final placement is with the garage door facing to the right.
Above: The current state of the cottage. Click on the image to enlarge.
Below: The model we originally selected for our retirement home.



Very nice!
Will it have flat roof with rock, or tile?
I’m not sure what the contractor is planning. I’ll have him recommend the best material to use. That’s one more thing on the punch list – thanks!
Hey, just want to see you guys get what’s best for where you’ll be living!